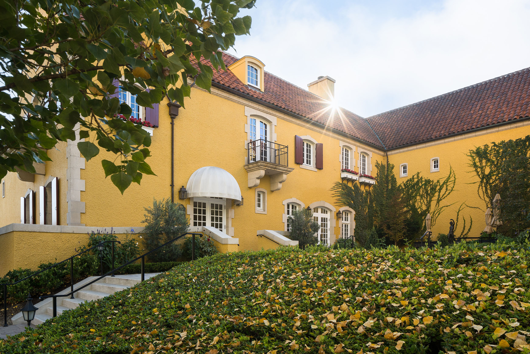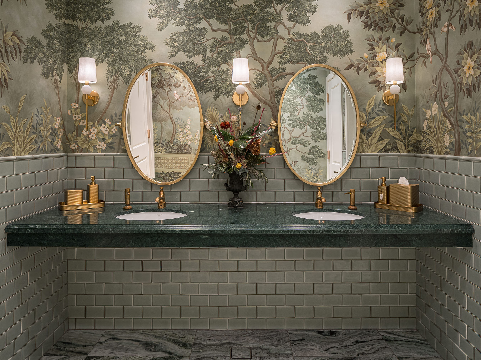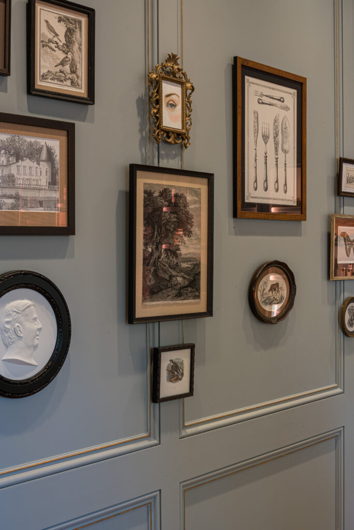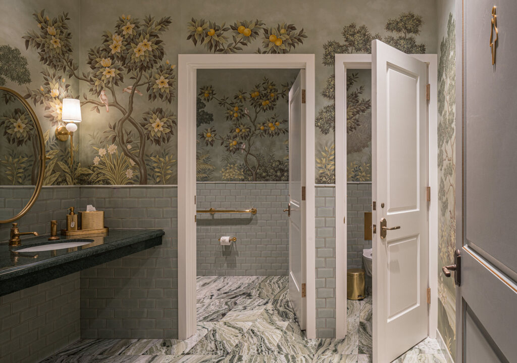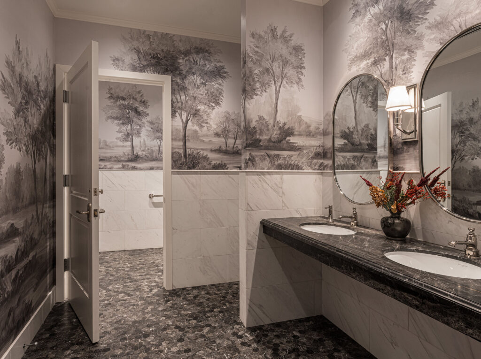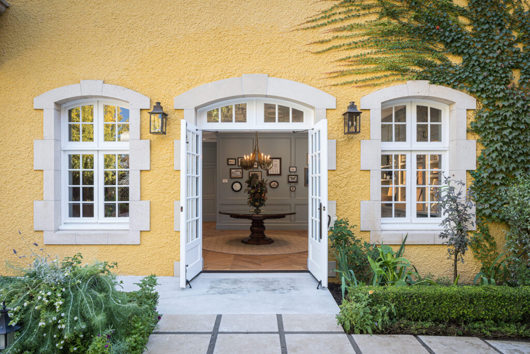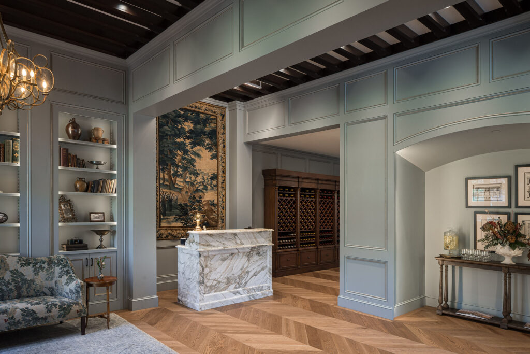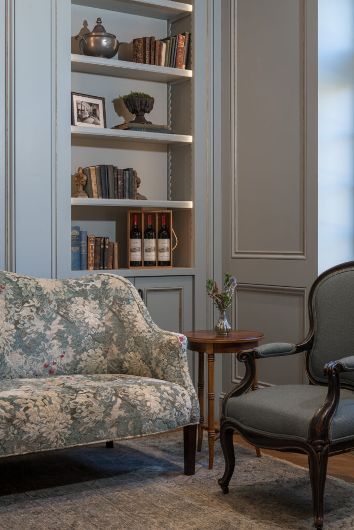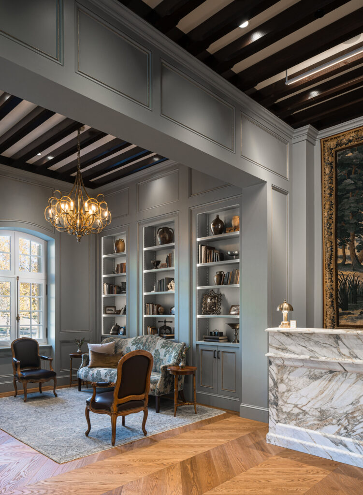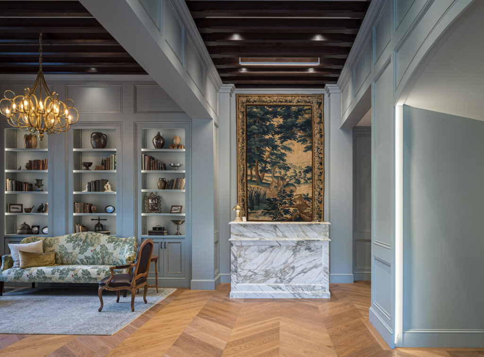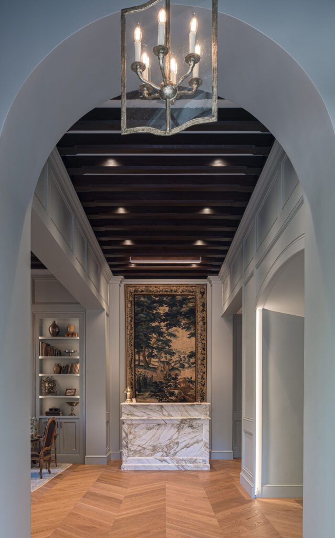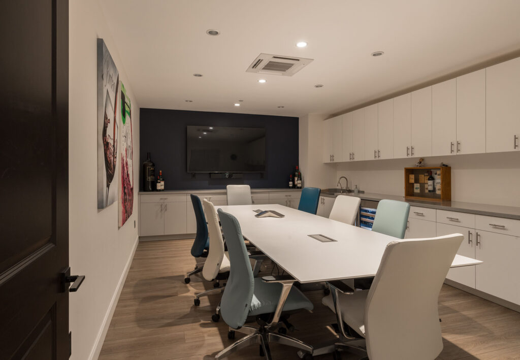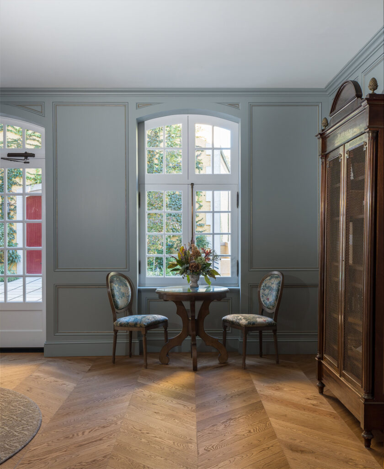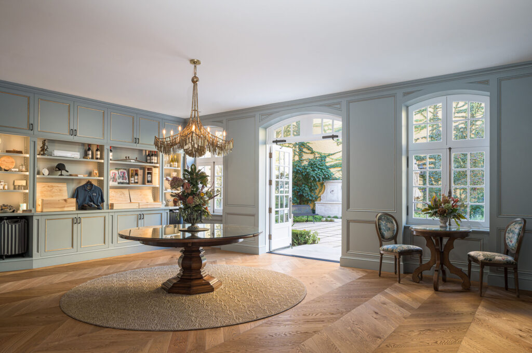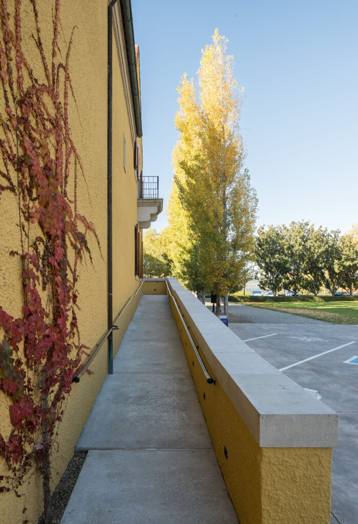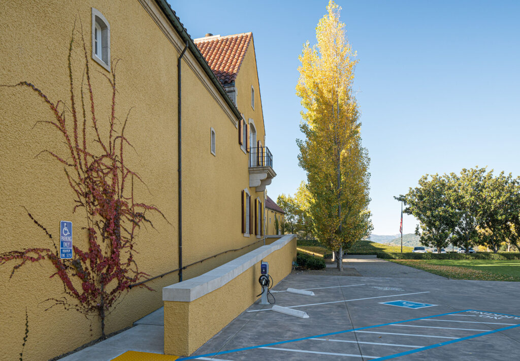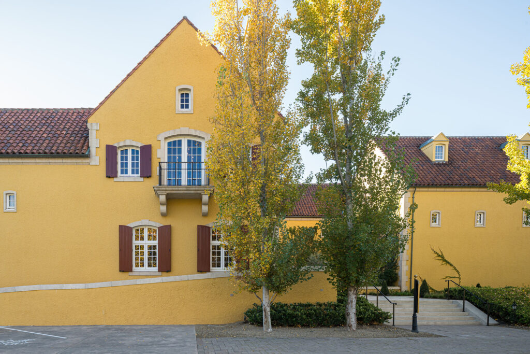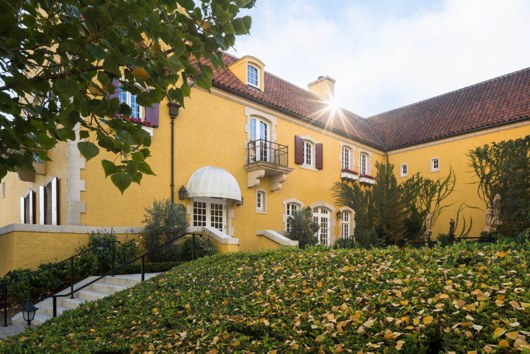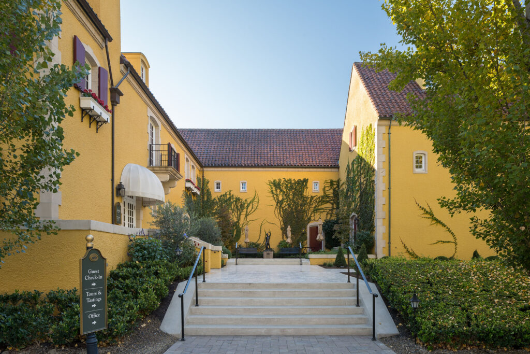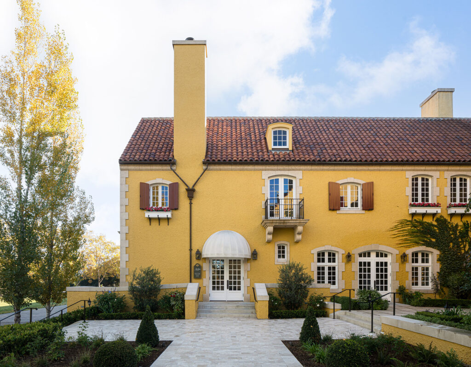Precision Builders was honored to serve as the general contractor for the transformative renovation of Jordan Winery’s iconic French-inspired chateau in Healdsburg, the first major structural update to the building since its construction in the 1970s.
Working closely with Jordan’s facilities team and interior designer Maria Khouri Haidamus, our role was to bring a new level of hospitality and elegance to the guest experience while preserving the timeless architectural character of the estate.
The project involved the strategic conversion of existing office and kitchen space into a 600-square-foot expanded lobby and boutique, creating a seamless arrival experience for guests. From custom millwork and period-inspired finishes to intricate flooring and stone installations, our team executed every detail with precision and care.
Highlights of the project include:
A welcoming reception salon with chevron hardwood floors, Ponte Vecchia marble concierge desk, and 17th-century Aubusson tapestry
A curated retail boutique featuring antique French cabinetry and commissioned artwork reflecting Jordan’s heritage
Luxurious restroom upgrades with custom mural wallpaper, Ann Sacks marble, and Waterworks fixtures
As craftsmen we were proud to meet the high standards of Jordan Winery, delivering a project that not only elevates the guest experience but also honors the estate’s rich legacy.
