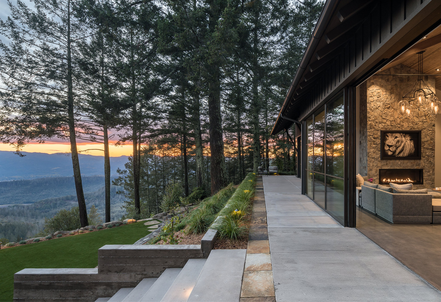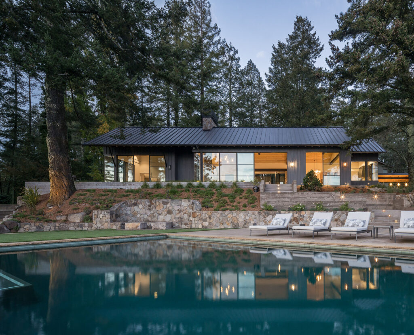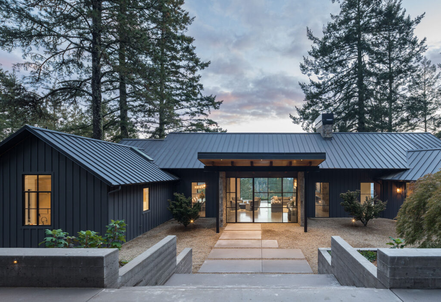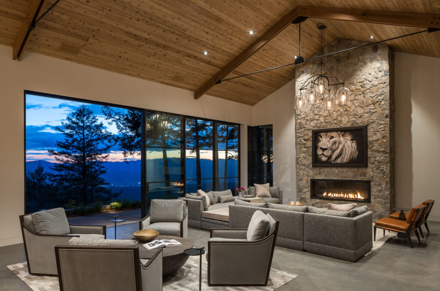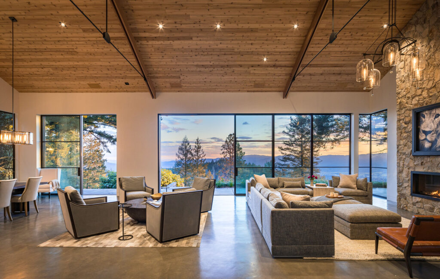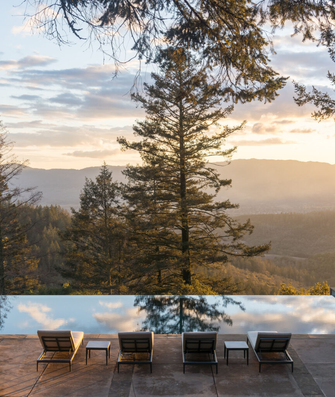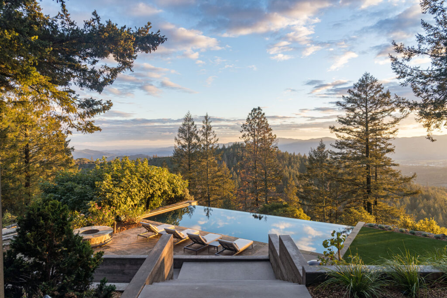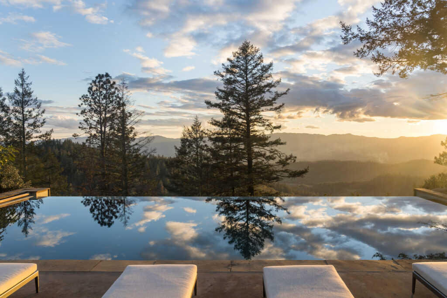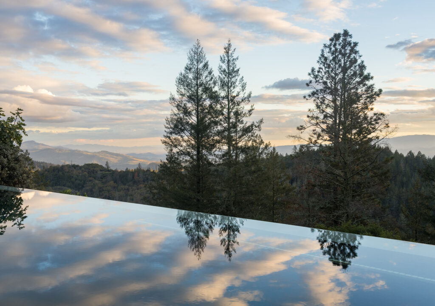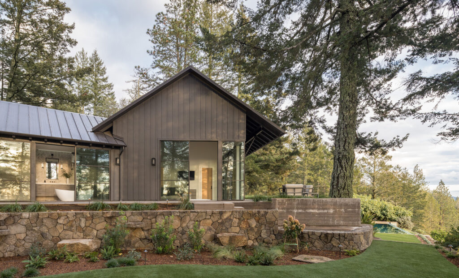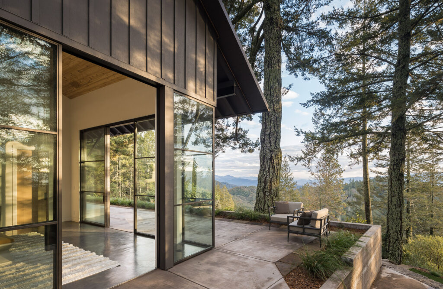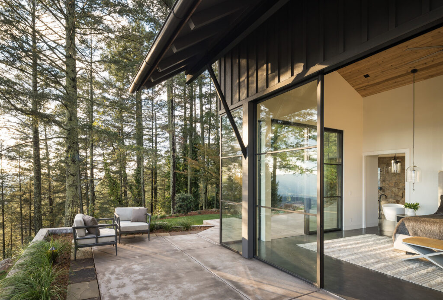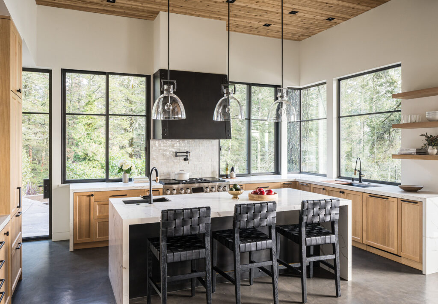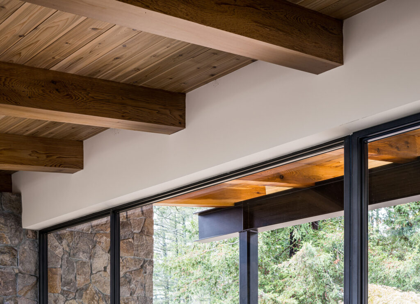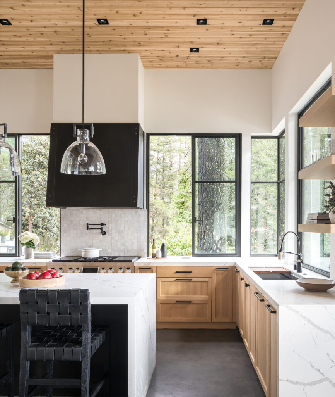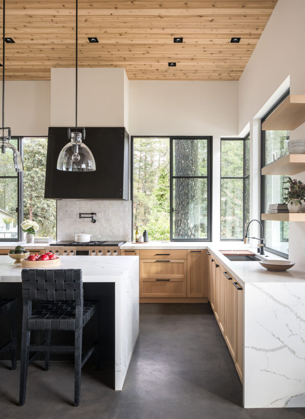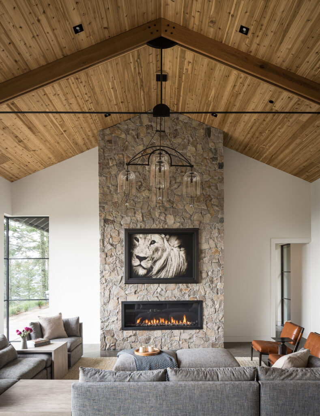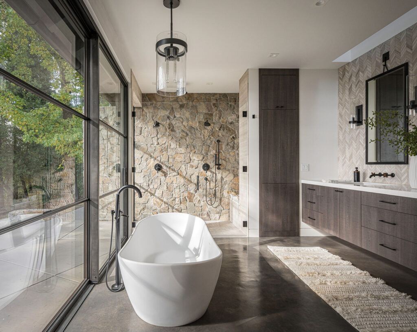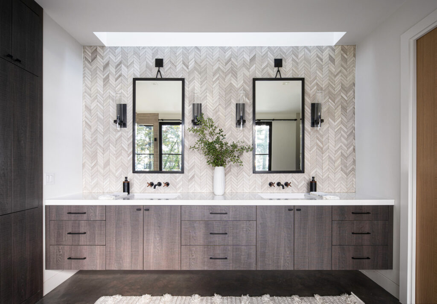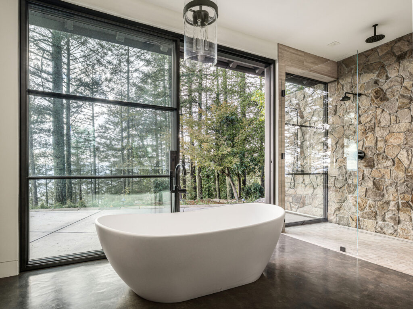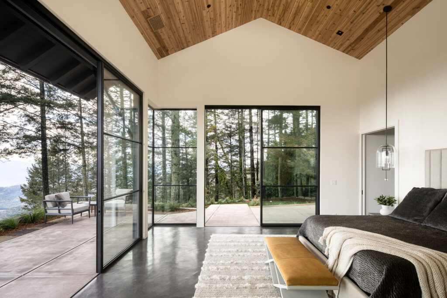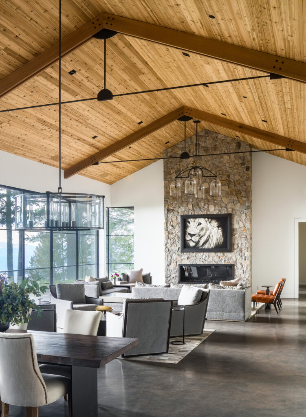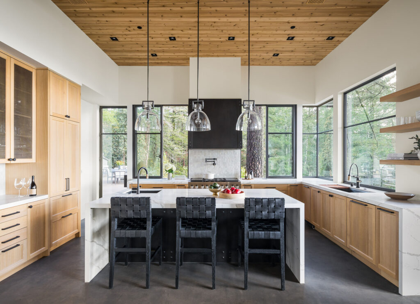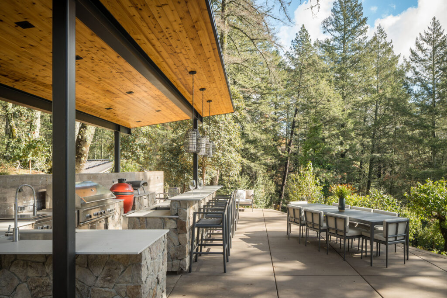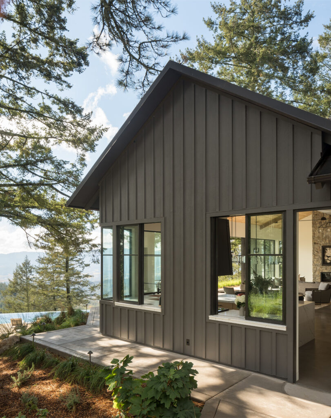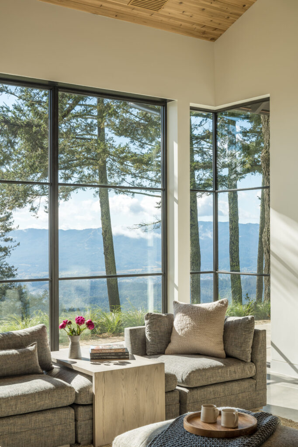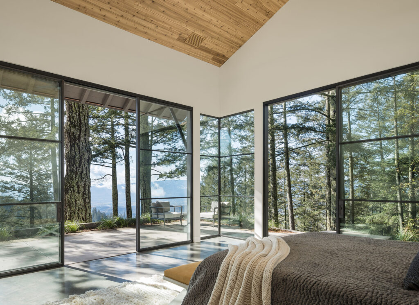We were proud to partner with Holder Parlette Architecture to reimagine this exceptional wine country home perched atop Howell Mountain. Situated on a 5.5-acre promontory with sweeping views of Napa Valley, the project was all about elevating an existing 1960s ranch house to meet its full potential, both architecturally and experientially.
Our team executed a complete transformation, starting with a five-foot roof lift to open up the volume of the home and create a stronger connection to its dramatic setting. We integrated a custom steel window and door package throughout, precisely installed to frame distant valley views and immerse the interiors in natural light.
On the southern exposure, expansive corner windows and sliding doors dissolve the boundaries between inside and out, an architectural move that required exacting construction and deep coordination with the design team. The result is a home that honors its mountain surroundings while embracing a bold, modern point of view.
At Precision Builders, we take pride in the craft and care that projects like this demand, and in helping our clients experience their environment in a whole new way.
